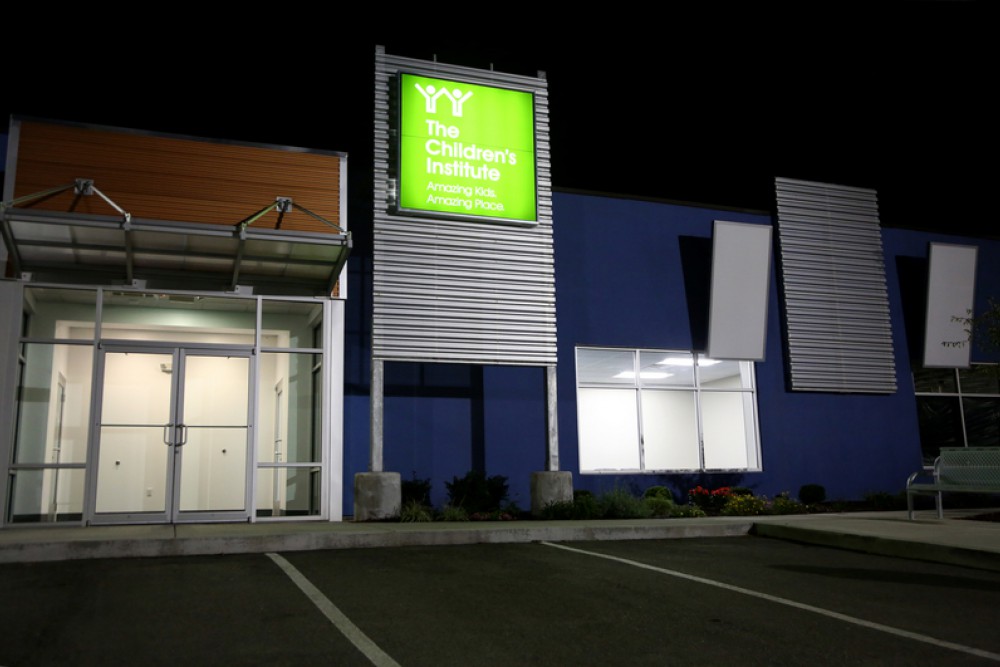
This project was an interior fit out of an existing one story, masonry building for a new medical office space for the Children's Institute. The new location is part of an existing strip center consisting of medical offices in the South Hills. The Children's Institute took over 3,647 SF of the shopping center. Our scope of work consisted of selective interior demolition, new demising walls, metal framing for new partition walls throughout to create the exam rooms and offices, drop ceiling throughout, all new interior finishes, custom casework, and upgrades to the sprinklers, HVAC, electrical, and plumbing to accommodate the new layout. This project was completed on a tight deadline and was delivered on time and on budget.






