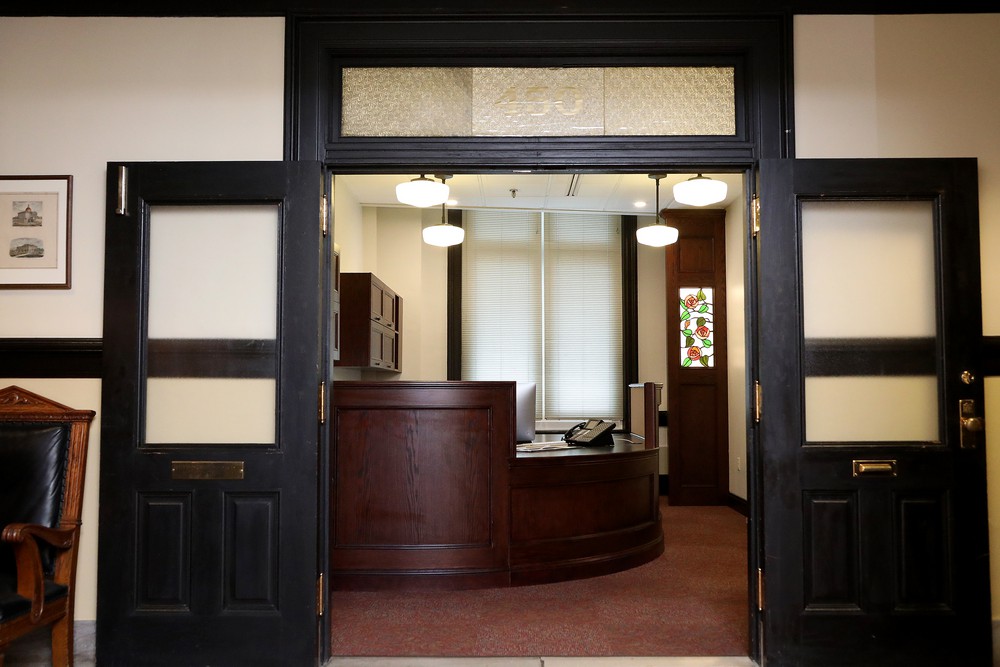
Project was an interior renovation to the existing Pittsburgh History & Landmark Foundations office area. Project was an open remodel of the entry, waiting area, & secretarial office space. Scope of work consisted selective demolition, new interior partitions, new ceiling system, carpeting, painting, all new custom casework, & some electrical upgrades. This project was completed in a quick turnaround as to disturb the client as little as possible. Careful attention to planning and a dedicated superintendent allowed for a quick and flawless turnover.






